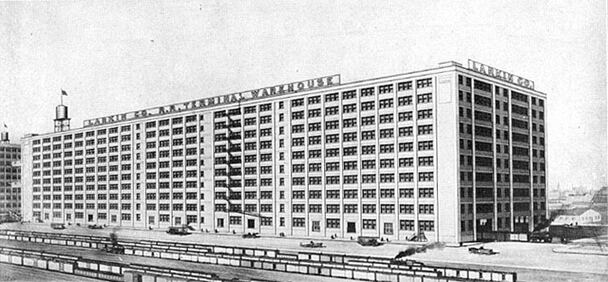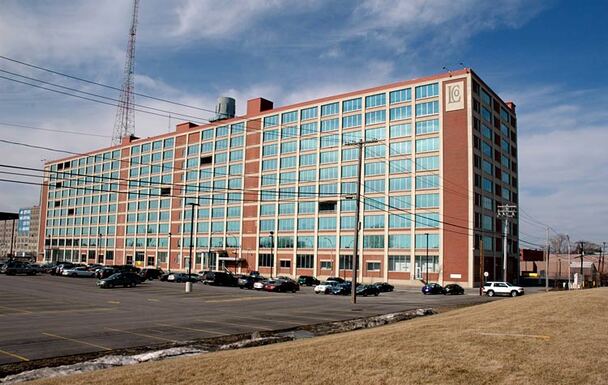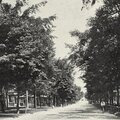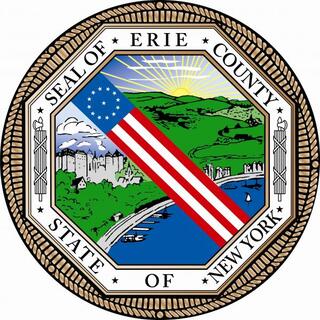
c. 1920 Postcard of the Larkin complex located in the heart of Buffalo's southside industrial section between Exchange and Seneca Streets.
In the right foreground is the famous Larkin Administration Building designed by Frank Lloyd Wright and built 1904 -1906.
The long building in the left side of this image is the Terminal Warehouse.
The Larkin Company was one of the largest employers in Buffalo during its successful years, 1910 - 1926. Its enormous mail order business, originally devoted to soap, had expanded into household goods of all types through the vision of founder John D. Larkin. In 1919, 2,225 were employed at the Buffalo complex, 64% of them young, single women. In South Buffalo, the saying went that young women went to work at either the H-O cereal company or, preferably, the Larkin Company.
In 1912, John D. Larkin commenced construction of one of the last buildings in the complex, the Terminal Warehouse. The 10-floor, 600,000 square foot structure was designed by the Boston firm of Lockwood and Greene Co. Ninety percent of the exterior was comprised of windows, and the ground floor had four train tracks along its entire length to permit efficient, sheltered loading of mail-order goods.
After a number of years in decline, the Larkin Company began to sell its real estate in the 1940's to avoid bankruptcy. The last building to be sold was the Terminal Warehouse, in 1967, to its largest tenant, Graphic Controls. That company occupied the building until 1999.
In June 2002, City View Properties purchased the building for a little over $1 million. The company replaced all the windows with new aluminum-framed windows and had to pour new concrete floors throughout. In all, around $40 million dollars was invested in the rehabilitation of the building.
In 2006, the building is occupied nearly at capacity and has proven to be a successful reclamation of existing city buildings.












