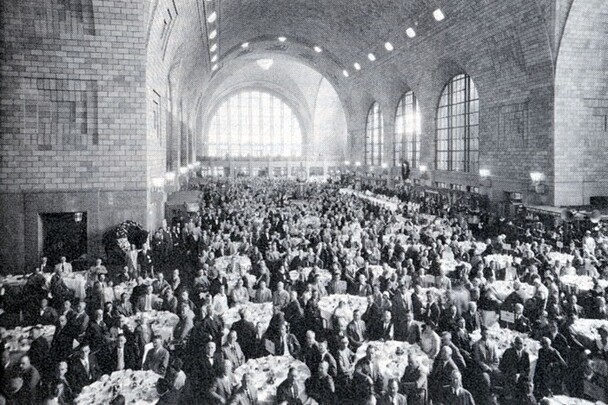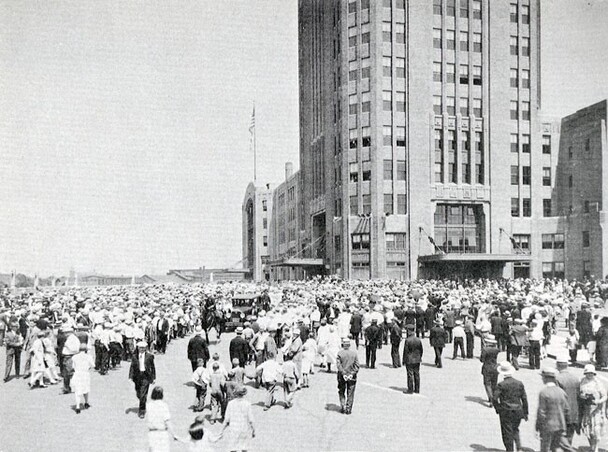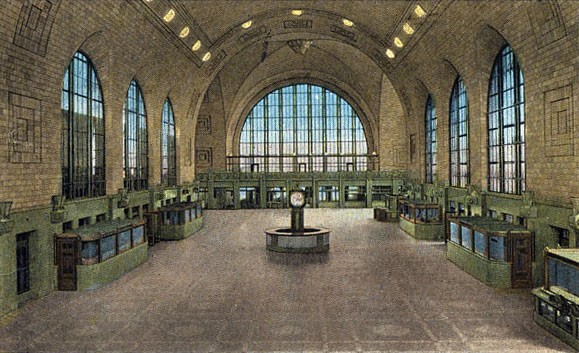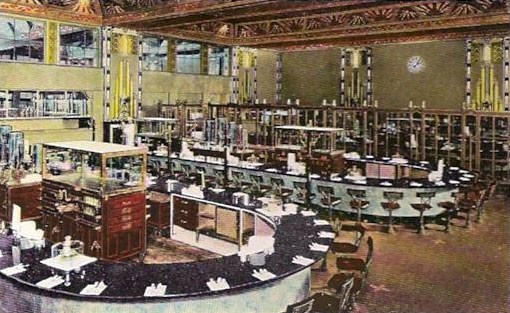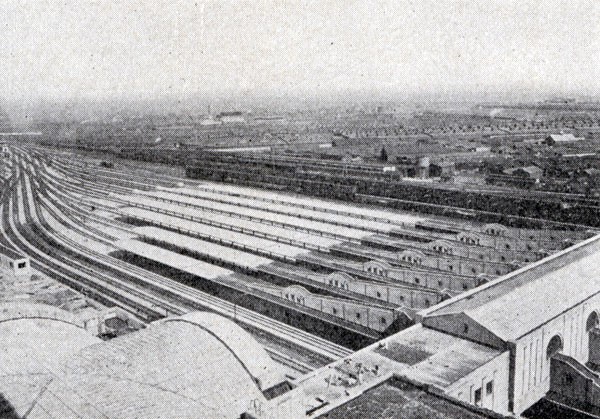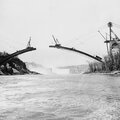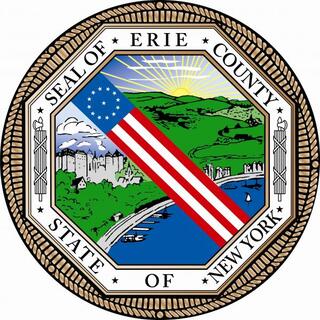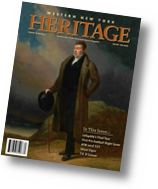On Saturday, June 22, 1929, the New York Central Railroad's new Buffalo terminal in East Buffalo opened with great fanfare, including a luncheon for 2200 in the concourse of the terminal hosted by the Chamber of Commerce. It was catered by the Statler and other Buffalo hotels. Railroad officials from other railroads were present in addition to New York Central officials, local politicians, and the architects, Alfred Fellheimer and Steward Wagner. The toastmaster joked that the station was so far east of downtown that it served both Buffalo and Rochester.
At 3:30 p.m., the terminal was finally opened to the public; thousands poured in to see the magnificent space and decor. At midnight, the first of 200 daily trains began using the terminal, including a large number of all-Pullman trains.
The entire terminal was designed to keep arriving and departing passengers separate, a good thing since the number of passengers planned for was 3,200 per hour. The passenger concourse above was faced with Guastavino acoustic tile and a barrel ceiling 50.5 feet high wainscoting of Botticino marble, light and dark, ran continuously around the room to a height of twelve feet. The terrazzo floors were patterned with dark borders and sectional strips to break up the large floor space. Lighting was furnished by bronze pedestals with frosted globes mounted on marble corbels around the sides of the room, by ceiling lights and two ornamental chandeliers suspended from the vaulted ceiling. The concourse provided 15,000 square feet of space.
The restaurant decor was dramatically different from the restful tones of the concourses, featuring modernistic designs that "constitutes a maze of brilliant red, green and gold, brought together in an artistic assembly of geometrical designs. Adding to the unusual character of this room are the irregularities provided in the ceiling in the form of heavy beams and recesses, the indirect lighting which floods the walls and ceiling, and the black and gold wainscoting, 4 1/2 feet high, which surrounds the walls. The ornamental iron screens which separate the three sections of the restaurant are finished in silver and bronze, and the counter in the lunch room area has a skirt of Botticino marble and top of black Carrara glass." (Railway Age, May 18,1929).
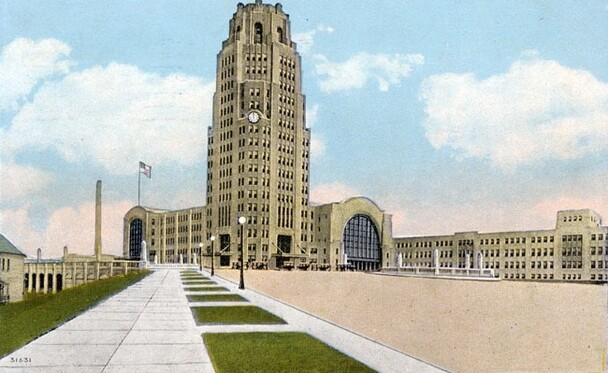
Contemporary postcard view of the terminal, package & mail handling building. Image source: private collection.
The octagonal tower of the new station has always been its landmark feature. Fifteen stories tall, the tower was serviced by four elevators, one that ran the full height of the tower, another to the fifteenth office floor, and two to the sixth floor offices. It was designed to be illuminated at night, making it visible for a distance of 15 miles. Passengers arriving or departing at this level would do so by automobile or taxi.
There were three levels below the space familiar to most passengers. The track level floor had access to Curtiss Street and to street cars for arriving passengers. The next level below that was devoted to baggage and mail handling, and also included food storage and dormitories for employees. Below that was a basement.
A 450 foot long enclosed train concourse extended over all fourteen platform tracks [NYC figures]. Enclosed stairways led to the platforms. In 1929, the New York Central Railroad ran 91,420 passenger trains in and out of Buffalo.
See the Spring 2009 Heritage magazine for a multi-page "Old Photo Album" of rarely seen photos of the Central Terminal. Copies are still available for purchase.
