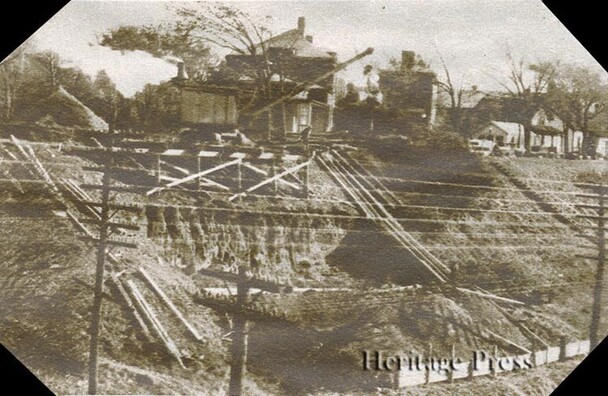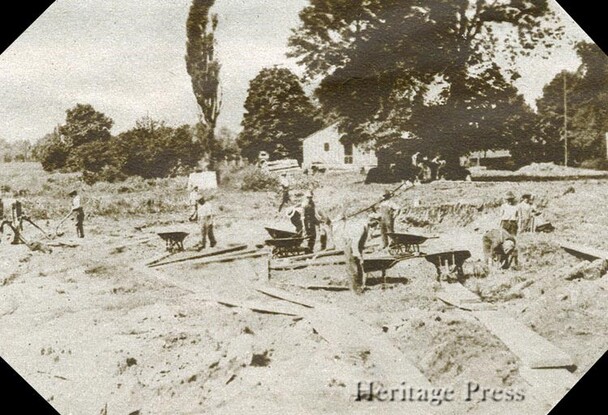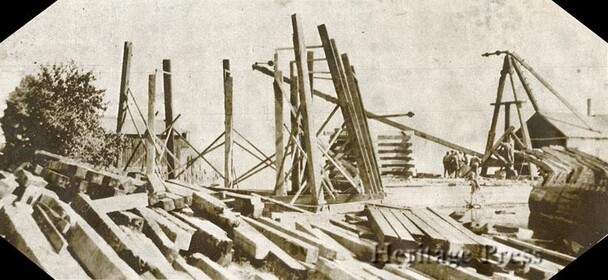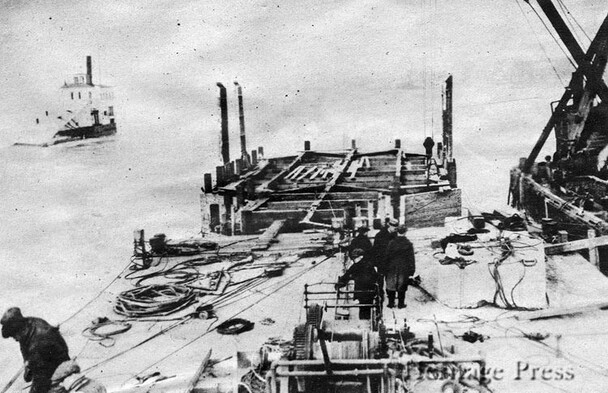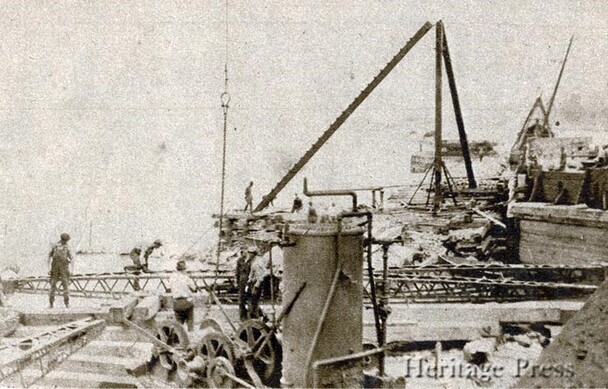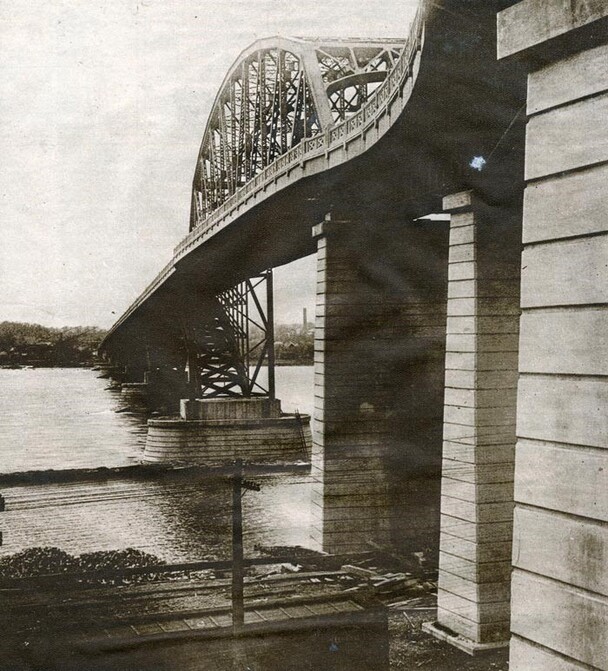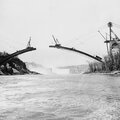A pictorial from the Buffalo Sunday Times, May 1927. Captions are original.
"A startling change has been made at Fort Porter since it was abandoned over a month ago. Hospital, guardhouse and all the smaller buildings along Front Avenue have been completely razed. One end of the large barracks building has been leveled to the ground, the roof is off the remainder and the walls are rapidly being demolished. The old castle is intact and unharmed, however, in accordance with the promise of the Peace Bridge builders that it would be preserved for its historic interest.
"The razing has cleared a wide swath down the west side of Front Avenue, which the bridge approach will parallel, beginning at Vermont Street...As the junction of Front Avenue and Sheridan Terrace (formerly called 'the Front') is approached, the nonmilitary earthworks come into view. Alongside the ragged openings which are the cellars of razed buildings, are seen new, neatly cut holes in the ground, perhaps ten feet square, which piers of the approach will occupy. Further on are extensive piles of dirt and gravel and mounds of cement sacks under tarpaulins. At the edge of Sheridan Terrace the first concrete piers are already in process of construction." Buffalo Evening News, August 27, 1926.
From the Engineering Record, Reed W. Cady wrote, "Building the Peace Bridge...involved the construction of three piers in the strong rapids of the Niagara River opposite Buffalo. Piers 3, 4, and 5, are in the water 14- to 15-feet deep, flowing normally at a velocity of 8- to 10-ft per second. The depth of the water, increasing some 4 ft during a storm, the hard, smooth rock bottom, which offered little opportunity for anchoring, and the fact that no work could be done or left unfinished during the time the ice leaves Lake Erie, presented numerous interesting problems."
"The main part of each of the three piers was to be 40 x 80 ft in plan, supplemented by a granite-faced ice breaker at the upstream end, 20-ft wide and 40-ft long. In view of the large size of the piers...the method of sinking a floating caisson sealed by concrete under water was therefore adopted.
"It was decided to use open timber caissons - the caisson being a box of the shape of the pier footing, with tight sides but without top or bottom, built rigid enough to withstand the stresses of towing and anchorage and the pressure of water and concrete. Each caisson was built on the river bank at some distance from the bridge site, launched, towed to the site, sunk in position with sufficient loading to keep it from being washed away by the swift current, and then sealed by under-water concreting and pumped out for the construction of the main body of the pier." (Engineering Record continued)
Moving the caissons into position in the river was accomplished by using a winding scow equipped with a powerful steam winch attached by a long cable to an anchor upstream; this enabled the scow to wind itself up and downstream as needed. Engineers estimated that 40 tons of pull would be needed to move the caissons, but more was needed on occasion. In all, the complex array of anchors and cables used 25,000 ft of cable. A caisson was attached to the cable and, with careful adjustments made continuously to the cables, it was maneuvered into position. The first caisson required two days to place. The most difficult moment was when the caisson was in position but was not weighted and was therefore subject to the full force of the current. Immediately, 250 tons of concrete and old steel forms were dumped into it to hold it onto the bottom until piles could be driven to secure the caisson and divers could place sacks of concrete to seal the caisson on the uneven riverbed. Lessons were learned from the first caisson that made the subsequent caisson installation easier.
The total concrete of the three piers was 10,500 cubic yard of concrete and 400 cubic yards of granite.
See the Spring 2011 issue of Western New York Heritage magazine for the story of why it took 70 years to bridge the Niagara with the Peace Bridge.
