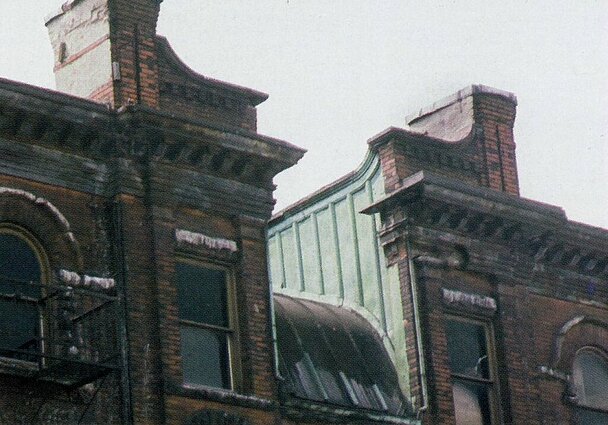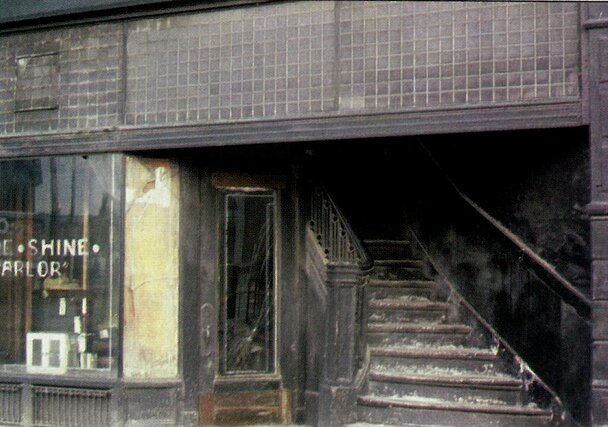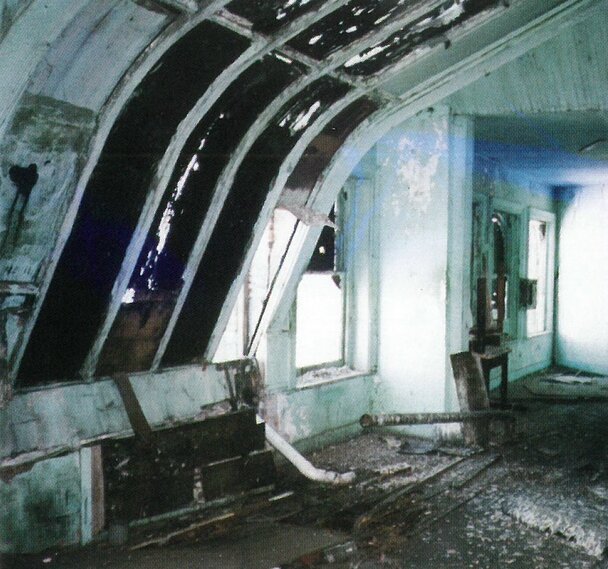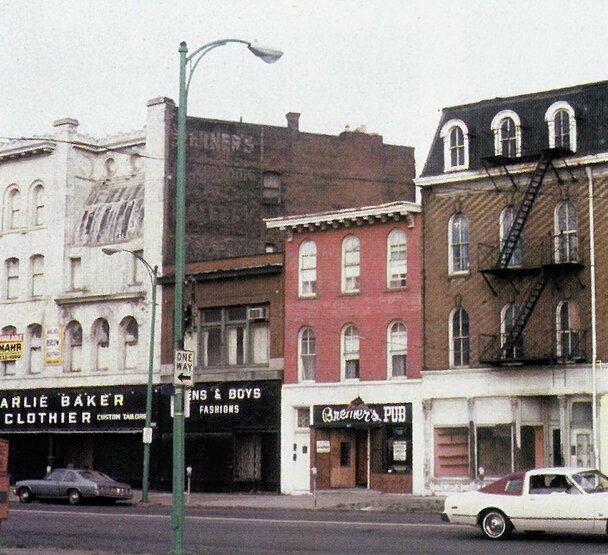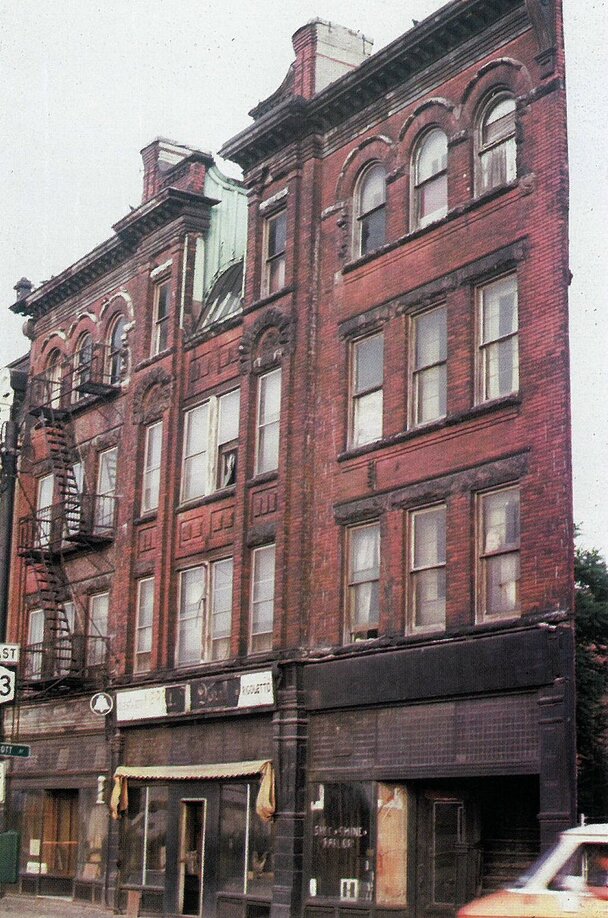
The Frederick W. Caulkins-designed building at 85 Genesee Street in 1980. The sharp edge of the facade makes it appear to be free-standing.
John Conlin photograph
Twenty years ago [1983] it was recommended that the City of Buffalo take special steps to protect the entire block of buildings on Genesee Street between Ellicott and Oak as an outstanding collection of historic buildings. The flagship building of that intact array of urban architecture was an artistic conceit, a tour de force of ambiguity designed by Franklin W. Caulkins, circa 1890.
On a small, triangular corner lot, Caulkins' building presented a wide, four-story-high facade that gave the appearance of a much larger building. The prominent facade was like a billboard propped by the other two walls of the triangle. It came to an acute angle at the exposed corner, presenting a knife-point edge four stories high. At the top of the north-facing facade, a curved glass studio skylight cut into the middle of the building between a pair of ornamental chimneys, incorporating the whole functional ensemble into an abstractly ornamental equivalent of a broken pediment. It was a sort of post-modern ambiguity a century before its time.
The building was designed to house a ground-floor jewelry store and a fourth-floor photography studio. Frederick J. Dorn, jeweler, and Joseph Altenberg, photographer, were the long-time occupants. Part of the "trope" of the building was its appearance of having three cast iron storefronts. The three bays were united under a wide, leaded glass transom of "luxfer" glass prisms in a pattern designed by the young Frank Lloyd Wright for the Luxfer Glass Company. The bay at the acute angle was ingeniously used to house an exterior stairway and entrance to the upper floor. The intricate, custom-designed cast iron components were cast in Buffalo, including an iron signature block proudly proclaiming: "F.W. Caulkins, Architect."
This extraordinary piece of architecture came to an end in November 2002, when neglect, incompetence and mother nature combined to topple it into the street. Ironically, a poorly designed attempt to save the building resulted in its collapse.
Another extraordinary skylight studio building still survives in the middle of the same block. It was designed by Caulkins' professional rival, Richard A. Waite. The block remains an unrecognized architectural treasure in a city that claims to recognize the importance of its architecture. Preservation is making the best of what you already have, but first you need to recognize the value of what you already have.
