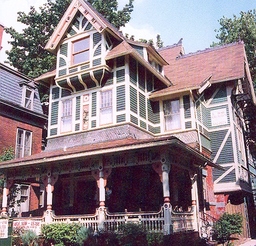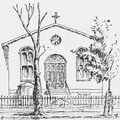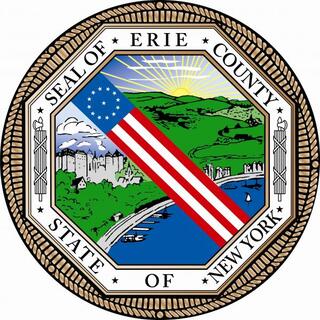Before the turn of the 20th century, the now little-known architect Franklin W. Caulkins designed several downtown buildings, churches and exquisite homes. A few important buildings still remain.
F.W. Caulkins Architect
The full content is available in the Spring 2007 Issue, or online with the purchase of:
If you have already purchased the product above, you can Sign In to access it.
Related Content










